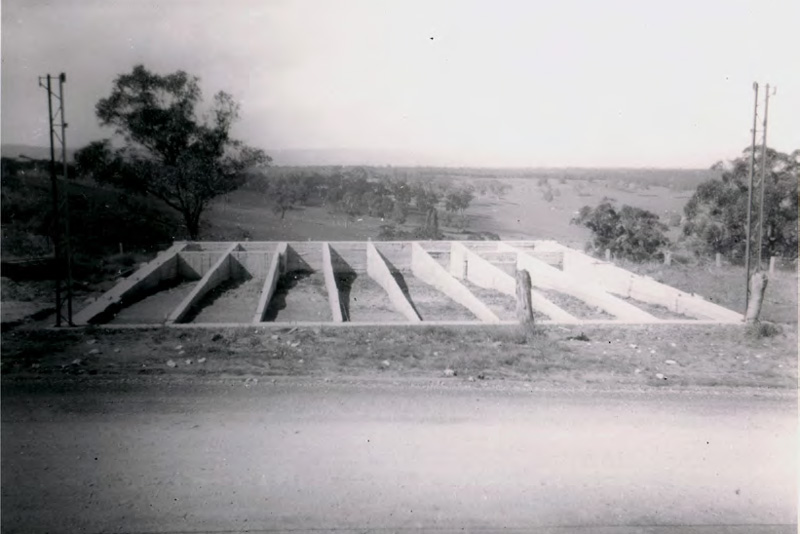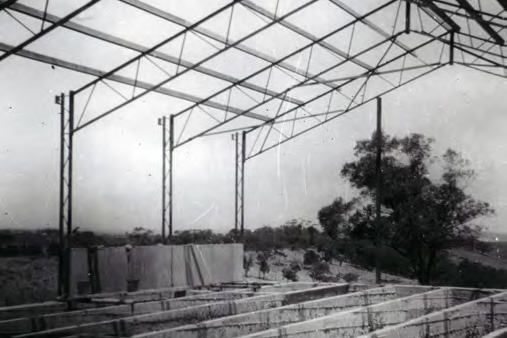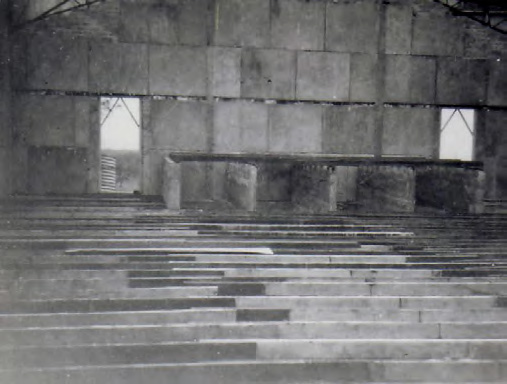A reflection of olden times (Cherry Gardens Memorial Hall)
MAX RICKS RECOLLECTIONS
Soon after the end of the 1939-45 World War there was a move to upgrade the Hall.
The Rechabite hall suffered a considerable amount of water staining on the walls inside and many residents considered that the hall was too small to cater for the growing number of people coming into the district. So it was decided that we as a district would build a new hall as a memorial to the local men and women who served in the recent wars. Mr. and Mrs. Ken Edwards who owned property in the centre of the district donated land on which the new could be built.
fundraising
It was with great enthusiasm that the residents joined in the formidable task of raising money to build the new hall.
Games nights were arranged,
sports days cricket matches,
queen contests,
ugly man events,
baby quests,
many dances,
sale of goods and anything which could be used to raise money.
“Bug nights”, were a great source of entertainment. As the fundraising continued newly formed hall committee was busy getting plans together for the construction to commence.
getting plans together
It was finally decided to build a hall 62.5 feet long and 40 feet wide consisting of a 50 by 40 foot floor space with a centre 20 by 12.5 foot raised stage area and the southern end with a 10 foot by 12.5 foot kitchen area on the western side and a dressing room of similar size on the eastern side of the stage. The building would be steel framed with the wall built with concrete blocks 4feet by 3.5 feet using double blocks making a cavity wall with a galvanized iron roof.
Team work
There would be one worker from the Gore-bat industries who made the blocks (Frank Johanssen) and a carpenter from Blackwood H.O. Winn (Bob) who had Laurie Brumby (local lad) as his apprentice. All the laboring would be done free of cost by the local people. Hundreds of tons of sand and screenings were carted onto the site by local carrier Charles Ricks who also carted the concrete blocks, all without charge.
There were no tip trucks in the district at this time, so all the sand screenings and blocks were unloaded by hand. The concrete foundations to support the floor and walls was all mixed on site and carted by wheel barrows. The 40 foot long steel frames to support the roof were erected by using a single centre pole to which was attached a heavy block and tackle and pulled up by hand using strong ropes. Local man and former engineer Ray Dunn was in charge of this operation. The floor joists were sawn from local logs of blue gum (Eucalyptus Leucoxylon) donated by the Jones family and sawn at the Meadows saw mills this timber is extremely hard and is white ant proof. The bearers were course sawn as green timber and this was stacked and air dried under the front verandah of the home of Isaac Ricks for about 12 months.
Work continued daily and the local folk spent as much time as possible between milking cows and attending to essential home requirements. There were always teams available for the hall building to continue daily. As an indication of the intense involvement of the locals it was noted by knock of time one day that the kitchen woodwork was progressing well with the passing comment that all we need now was a sink to put in it. Next morning an anonymous envelope was handed it in containing enough money to purchase a new sink.
This was truly going to be the Hall that the local population built and paid for.
By now the hall structure was complete the Jarrah floor had been laid and the electrical fittings had been installed by the Blackwood firm of Harold Edge and Co. Painting the hall inside and out, and the all the wood work around windows and fittings was time consuming but very rewarding. By now the Hall was ready for opening so on Saturday 24th March 1956; the hall committee chairman Lt. Col. Cliff Frith introduced the South Australian Premier the Hon. Tom Playford who officially declared the Cherry Gardens Memorial Hall open.
A grand opening ball was held on the Saturday night.
At the time of opening there was no foyer or indoor toilets. There separate Ladies and Gentlemen’s toilet blocks behind the southern end of the hall, these were constructed of reinforced poured concrete these facilities were superseded as funds were raised during the following years. Indoor toilets were then constructed in conjunction with the foyer in the 1960’s, mainly through the success of the regular monthly dances which followed the opening of the hall.




